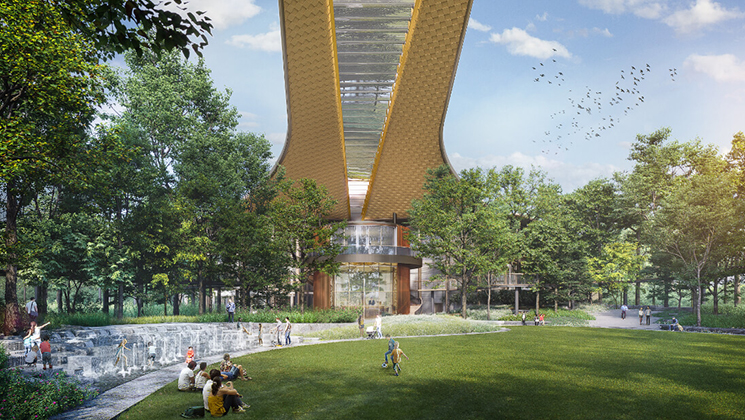Samut Prakan, Thailand
 |
Magnolia Quality Development Corporation (MQDC) |
Client : Magnolia Quality Development Corporation (MQDC)
Location
|
The new Forest Pavilion, located in Samut Prakan, has a sustainable vision, innovation and quality to detail at the core of its design. Inspired by the Community Sala, a symbolic meeting place for Thai people, this world-class exhibition center combines ambitious modern architecture with state-of-the-art engineering. The architectural concept provides an opportunity to develop innovative approaches to realize the buildable geometry of this integrated sculptural structure which is unique in shape, size and inclination.
The use of steel cellular beams was essential in achieving the long-span and column free spaces forming the exhibition halls. Building services were also integrated with these steel cellular beams to minimize overall structural depths. We carried out advanced 3D analysis of the structure to assess the impact of various loads resulting from the actions of physical activities within the building. This was highly important to determine how the composite slab would deflect, which needs to be tightly controlled in order to limit the structural vibration.
The 3D building Revit models were used to optimize the structural design, enabling us to focus steel weight where it was most effective and to allow us to fine adjust steel section sizes, resulting in a highly efficient structure. Close collaboration with the architect helped to realize the vision for the large open plan atrium space, prominent entrance area and slender columns to support the 35m cantilever roof truss.
The detailed design of the structure was carried out very rapidly following contractor appointment, with steelwork erection commencing just 3 months after the detailed design process started. This was achieved by close collaboration between the consultant team and main contractor, with all coordination facilitated by exchanging the Revit models which were carefully detailed with a high standard of workmanship.
To assist the contractor, the structural design for the foundations was accelerated before other disciplines had fully developed their design, we ensured that the superstructure and services information was issued early as the frames were on the critical path and a strategy was developed allowing the foundations to be constructed much earlier.
EEC LS provided Civil and Structural Engineering services, among other disciplines.
..........................................................................................................................

![]() About us
About us
![]() Our Story
Our Story
![]() Our Philosophy
Our Philosophy
![]() Project Collaboration Philosophy
Project Collaboration Philosophy
![]() Delivery Strategy
Delivery Strategy
![]() Our Team
Our Team
![]() Service
Service
![]() Civil and Structural
Civil and Structural
![]() Air conditioning and Ventilation
Air conditioning and Ventilation
![]() Electrical and Communications
Electrical and Communications
![]() Fire Protection
Fire Protection
![]() Plumbing and Hydraulics
Plumbing and Hydraulics
![]() Vertical Transportation Services
Vertical Transportation Services
![]() Sustainable Design Services
Sustainable Design Services
![]() Building Information Modelling : BIM
Building Information Modelling : BIM
![]() Project
Project
![]() Showcase Our Work
Showcase Our Work
![]() List of Project
List of Project

